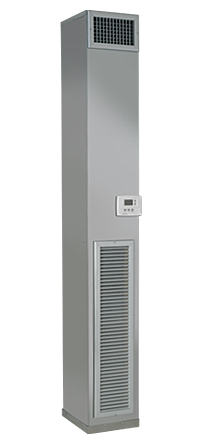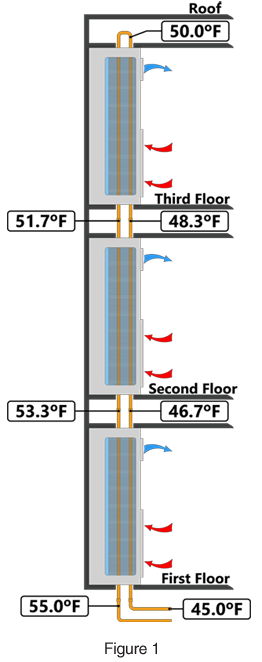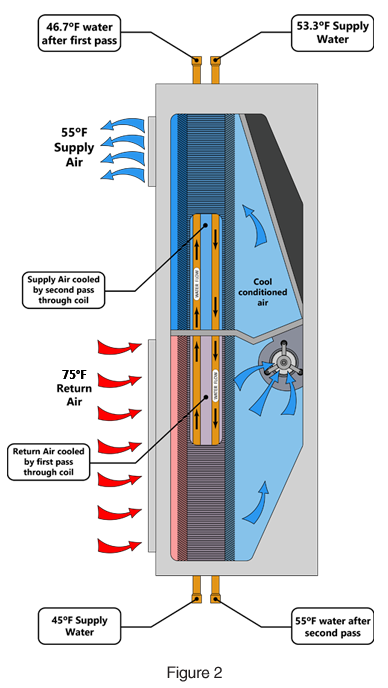Innoline® Riser Fan Coil Overview
The Innoline® Riser Fan Coil system was an innovation of The Whalen Company in the early 1960s. Today our efforts remain equally focused — undiluted by the product line proliferation so common in our industry.
Our success has attracted many imitators through the years, but none comes close to the depth and breadth of the Whalen experience with this type of system.
The unique advantages of our Innoline® Riser Fan Coil system are derived from the transfer of field labor into a closely supervised factory environment. Here cabinets, wiring, piping, and insulation come together. The completely assembled product offers both economy and top quality to the user — not just one or the other, but both!
Likewise, more building owners with various types of obsolete heating/air-conditioning systems are discovering that a completely new Whalen fan-coil system can be installed – not only at a reasonable cost but also with minimum inconvenience to tenants and/or disruption of building operations. It's a win for everyone.
- Benefits
- How It Works
- Technical Data
- Literature
Innoline® Riser Fan Coil units provide heating and cooling without the need for water control valves. Two Pipe (Heat/Cool, Heat Only and Cool Only) and Four Pipe configurations operate as part of a Centralized Heating and Cooling System. The simplicity of the Innoline® Riser Fan Coil system provides many benefits.
Product Benefits
- Small unit footprint saves space
- Ease of installation, with reduced costs
- Enhanced unit insulation
- Upgraded universal controls
- User-friendly drain service system
- Improved unit serviceability
- Dehumidification performance
- Demonstrated reliability
Benefits for Building Owners
- Elimination of brazed joints within the unit increases reliability
- Lower maintenance (filter change only) – no valves, plus a permanently lubricated motor
- Floor level maintenance – no ladders required
- Lower pumping costs – Elimination of system resistance caused by control valves coils and runout piping
- Design aesthetics, including a drywall enclosure
- Aluminum grilles – No unsightly steel panels or access openings, plus all service can be performed through the grille openings
- Quiet operation
Benefits for the Contractor
- Labor savings
- Complete piping packages included
- Risers are provided and factory-installed in each unit
- No need for labor and material for runout piping from the unit to the supply/return riser
- No venting of individual units required
- No balancing of individual units
- Plug-in thermostat – surfaced mounted
- Job site distribution simplified due to precise identification and labeling of each unit
The operation of the Whalen system is not just a theory. It’s been operating successfully in thousands of installations worldwide for four decades. Even so, the riser heat-exchanger is still a new concept to many people. What follows is an explanation of how this unique system works. As with any new and unfamiliar idea, there may be questions. A consultation with our engineers is always welcomed.
Innoline® Riser Fan Coil System Basics
In the riser heat-exchanger system, all the water for each tier of units passes through each unit twice. Both the copper supply and return risers are expanded into a single stack of aluminum fins in each Whalen unit. Published capacities are based on the average water temperature for the tier, which is also the average water temperature for each unit in the tier.
Good engineering practices usually dictate that the average chilled water temperature be in the range of 46 degrees F to 50 degrees F.
Energy Savings
Return air is drawn across the lower half of the Whalen riser heat-exchanger and blown across the upper half – thus duplicating, in effect, a four-row cooling coil. This design, combined with a comparatively large amount of both primary and secondary cooling surface in the finned riser coil, enables the system designer to utilize high delta-T and low GPM/ton where minimum pumping horsepower (and/or smaller piping) is the primary consideration.
Lower System Friction Losses
With conventional horizontal or console fan-coil systems, pump selection is based on the total water friction in the mains, risers, runouts, control valves, and unit coil. Even with other "stacked" fan coil systems, water friction is reduced only by the elimination of the runouts.
In Whalen's Innoline® Riser Fan Coil heat-exchanger system, chilled water friction losses are the total of mains and risers – period. No runouts. No control valves. No separate coil. An attractive savings in pumping horsepower is the result.
There are many successful Whalen installations with a delta-T of 16 degrees F. Obviously, chiller power consumption at various chilled water temperatures and flow rates must be considered in conjunction with selecting the circulating pumps.
Chiller kW/ton savings with higher chilled water temperatures must also be weighed against increased fan horsepower in the larger fan-coil terminal units required with elevated chilled water temperatures.
Variable Speed Pumps
The Whalen rise heat-exchanger system is fully compatible with both variable speed pumps and multiple pumps piped in parallel, so that individual pumps can be shut down under part-load conditions.
Usually, the small reduction in Whalen unit capacity when the riser water flow is reduced is more than offset by the capacity increase that results from reduced average water temperatures at part load (when some units on the riser will normally be turned off or their thermostats will not be calling for cooling). Instead of attempting to force the chilled water pump back up its curve far enough to trip a pressure switch, all that's required with the Whalen system is a return water temperature sensor to control the chilled water pump (similar to most chiller controls).
We recommend that the system designer consider possible energy savings with reduced pump horsepower at part-load conditions within the building envelope.
Water Temperature in Individual Units for Low Rise
As an example of how the individual units in a tier operate, the Figure 1 diagram shows a typical tier of Whalen units. In this 3-story building, the designer has decided to upfeed three floors from mains in the basement. (Alternatively, the designer could also downfeed the units from mains located in the third floor ceiling.)
- Chilled water enters the riser heat-exchanger of the first floor Whalen unit at 45 degrees F and absorbs heat from the room. In this example, the temperature rise of the water is 1.7 degrees F in each pass through a single unit, so the water will enter the second floor unit at 46.7 degrees F.
- Assuming that all unit thermostats are calling for cooling, the temperature of the water in the supply riser will increase at a rate of 1.7 degrees F per floor, with the entering water temperature of the second floor unit being about 48.3 degrees F.
- The water loops around a factory-installed top U-bend (with air vent) and begins its descent through the return riser, leaving the third floor at 51.7 degrees F. In the top floor unit, as in all other units in the tier, the air passing over the riser heat-exchanger coil is cooled by an average water temperature of 50.0 degrees F.
- If some thermostats in the tier of units are satisfied, those units will not warm the water passing through them. This results in a reduction in average water temperature in the whole tier of units, with an accompanying increase in cooling capacity in those units with thermostats calling for cooling. (See Figure 2)

- The average of the water temperatures in any unit is a constant 50.0 degrees F in this example. Of course, the designer could make use of a different entering water temperature and design for a different temperature rise through each unit. The overall result would be the same: The average water temperature in each separate unit is the same as the average temperature of the water entering and leaving the tier.
| Note: Extensive testing at various temperatures and flow rates confirms that all units in this example have nearly identical sensible and total cooling capacities regardless of their position in the tier. The average water temperature concept is independent of the number of units in the tier. In the example shown, the average water temperature would be 50.0 degrees F whether the building is two stories tall, 82 stories tall – or anything in between. |
Water Temperature in Individual Units for High Rise
As an example of how the individual units in a tier operate, please refer to the adjacent diagram (Figure 3) showing a typical tier of Whalen units. In this 35-story building, the designer has decided to upfeed 35 floors from mains in the basement. (Alternatively, the designer could also downfeed the units from mains located in the 35th floor ceiling.)
- Chilled water enters the riser heat-exchanger of the first floor Whalen unit at 43 degrees F and absorbs heat from the room. In this example, the temperature rise of the water is 0.2 degrees F in each pass through a single unit, so the water will enter the second floor unit at 43.2 degrees F.
- Assuming that all unit thermostats are calling for cooling, the temperature of the water in the supply riser will increase at the rate of 0.2 degrees F per floor, with the entering water temperature of the 35th floor unit being 49.8 degrees F.
- The water loops around a factory-installed top U-bend (with air vent) and begins its descent through the return riser, leaving the 35th floor at 50.2 degrees F. In the top floor unit, as in all other units in the tier, the air passing over the riser heat-exchanger coil is cooled by an average water temperature of 50.0 degrees F.
- If some thermostats in the tier of units are satisfied, those units will not warm the water passing through them. This results in a reduction in average water temperature in the whole tier of units, with an accompanying increase in cooling capacity in those units with thermostats calling for cooling.
- The average of the water temperatures in any unit is a constant 50.0 degrees F in this example. Of course, the designer could make use of a different entering water temperature and design for a different temperature rise through each unit. The overall result would be the same: The average water temperature in each separate unit is the same as the average temperature of the water entering and leaving the tier.
| Note: Extensive testing at various temperatures and flow rates confirms that all units in this example have nearly identical sensible and total cooling capacities regardless of their position in the tier. The average water temperature concept is independent of the number of units in the tier. In the example shown, the average water temperature would be 50.0 degrees F whether the building is two stories tall, 82 stories tall – or anything in between. |
Humidity Control
It is well-understood in the engineering profession that face and bypass control of cooling is superior to valve control. Many valve-control fan-coil unit installations, unlike Whalen face and bypass damper installations, are described by laymen as having conditioned spaces that are "cold and clammy."
Whalen face and bypass damper control units do not re-evaporate condensate from the cooling coil and put it back into the conditioned space when the thermostat is satisfied. Instead, Whalen electric heat 2-pipe and 4-pipe units are furnished with face and bypass damper control of cooling. The 2-pipe changeover units are available with a face and bypass damper control as an available option.
Innoline® Riser Fan Coil

Sales Brochures
![]() Commercial Product Line Brochure
Commercial Product Line Brochure
![]() Commercial Product Line Brochure - Fan Coils Only
Commercial Product Line Brochure - Fan Coils Only
![]() Innoline® Riser Fan Coil – A New Level Brochure
Innoline® Riser Fan Coil – A New Level Brochure
![]() Innoline® Riser Fan Coil Motor Brochure
Innoline® Riser Fan Coil Motor Brochure
Cut Sheets
![]() Innoline® Riser Fan Coil – Cut Sheet
Innoline® Riser Fan Coil – Cut Sheet
![]() Innoline® Riser Fan Coil – Enhancements
Innoline® Riser Fan Coil – Enhancements
Design Guides
![]() Innoline® Riser Fan Coil – Design Guide
Innoline® Riser Fan Coil – Design Guide
Installation and Operation Manuals
![]() IOM – 2-pipe Heating & Cooling
IOM – 2-pipe Heating & Cooling
![]() IOM – 2-pipe Face & Bypass with Electric Heat
IOM – 2-pipe Face & Bypass with Electric Heat
Product Specifications
![]() Unit Specification – 2-pipe Fan Cycle
Unit Specification – 2-pipe Fan Cycle
![]() Unit Specification – 2-pipe Cooling Only
Unit Specification – 2-pipe Cooling Only
![]() Unit Specification – 2-pipe with Electric Heat
Unit Specification – 2-pipe with Electric Heat
![]() Unit Specification – 2-pipe Face & Bypass
Unit Specification – 2-pipe Face & Bypass
![]() Unit Specification – 2-pipe Heating Only
Unit Specification – 2-pipe Heating Only
![]() Unit Specification – 4-pipe Fan Cycle
Unit Specification – 4-pipe Fan Cycle
Drawing files
![]() Revit® Drawing – 2-pipe Face & Bypass
Revit® Drawing – 2-pipe Face & Bypass
![]() Revit® Drawing – 2-pipe Face & Bypass with Electric Heat
Revit® Drawing – 2-pipe Face & Bypass with Electric Heat
![]() Revit®Drawing – 2-pipe Heating and Cooling
Revit®Drawing – 2-pipe Heating and Cooling
![]() Revit® Drawing – 2-pipe Heating Only
Revit® Drawing – 2-pipe Heating Only
![]() Revit® Drawing – 4-pipe with Hot Water Risers
Revit® Drawing – 4-pipe with Hot Water Risers
![]() Revit® Drawing – 4-pipe without Hot Water Risers
Revit® Drawing – 4-pipe without Hot Water Risers


