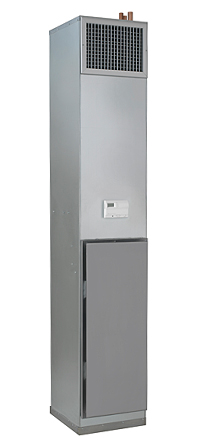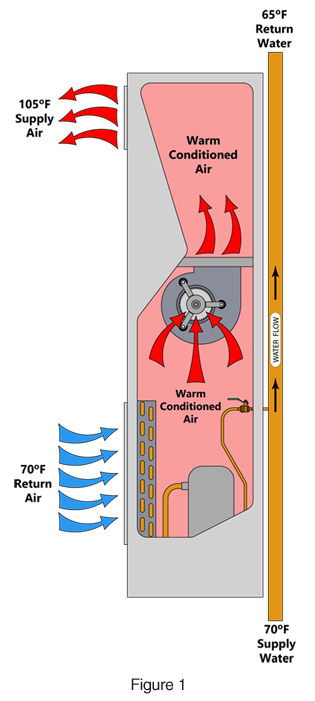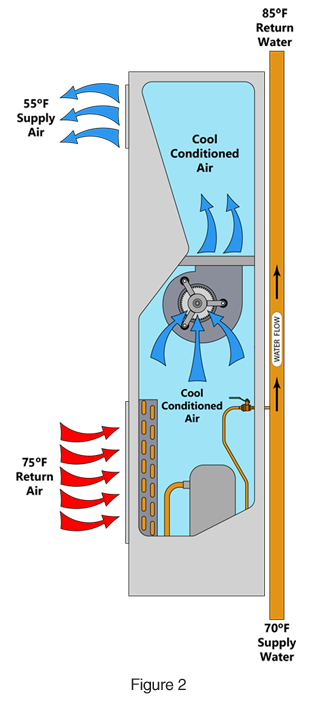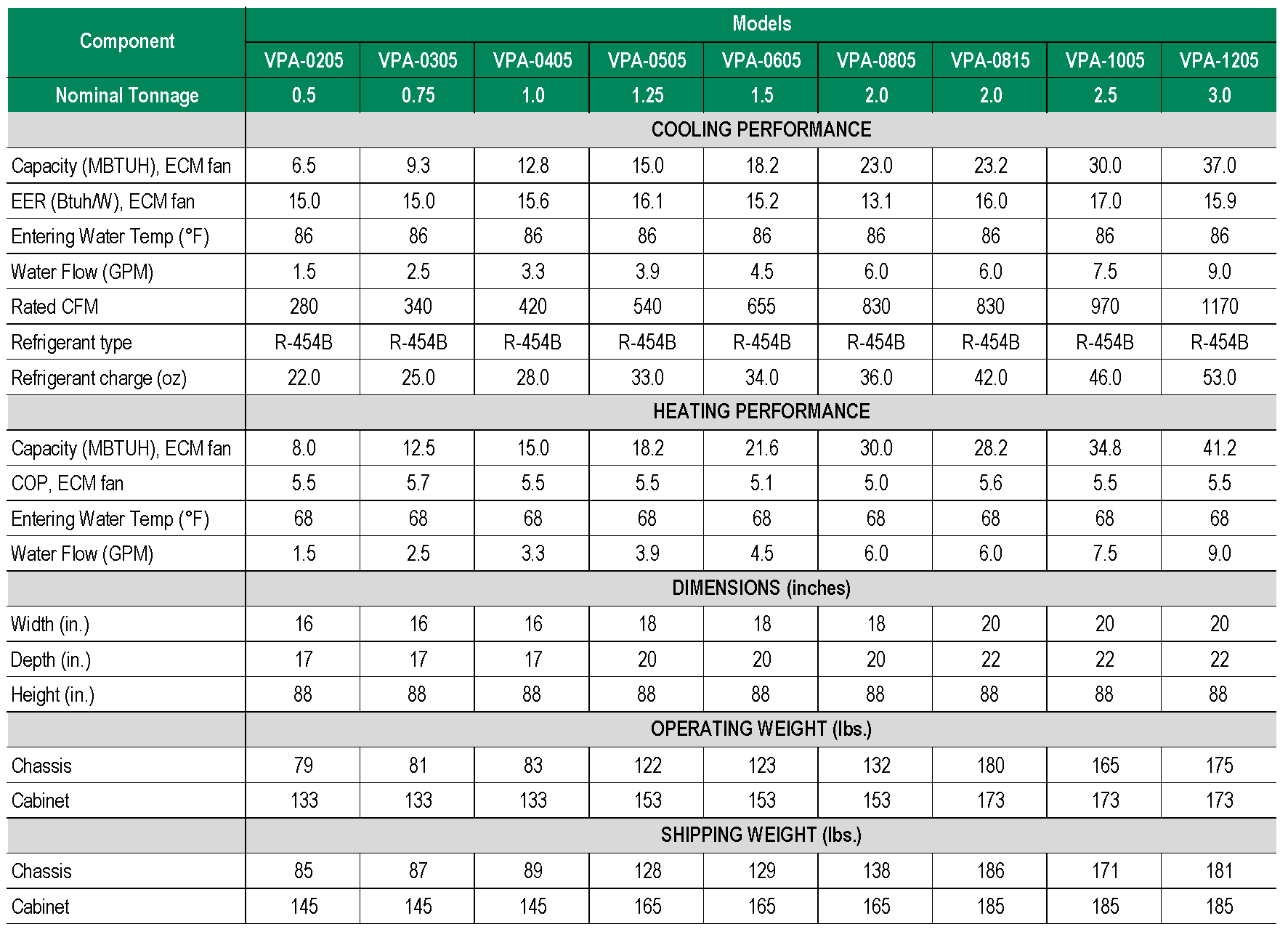Whisperline® Water Source Heat Pumps – Overview
 At Whalen, it is our philosophy to offer equipment that is flexible enough to meet the design of the building rather than forcing a building to conform to limitations of the equipment. This philosophy is not limited to physical size or optional accessories.
At Whalen, it is our philosophy to offer equipment that is flexible enough to meet the design of the building rather than forcing a building to conform to limitations of the equipment. This philosophy is not limited to physical size or optional accessories.
The Whalen Whisperline® Water Source Heat Pump is a proven concept in air conditioning any type of building – advantageous for new construction and renovation of apartments, condominiums, hotels, senior living facilities, dormitories and office buildings.
The Whisperline® is capable of performing at entering water temperatures ranging from 20 degrees to 100 degrees F, depending on the configuration you select.
If you're looking for a unit that offers design flexibility, provides a lower installed cost, reduces maintenance, and incorporates features like aluminum grilles for a superior long-lasting appearance, the Whisperline® is the natural choice for you.
- Benefits
- How It Works
- Technical Data
- Literature
Whisperline® Vertical Stack Water Source Heat Pumps from Whalen are an efficient way to provide quiet, comfortable cooling and heating to high rise multi-floor buildings. These units are economical because they reduce time, material and labor requirements during installation.
Whisperline® units arrive fully assembled with factory-installed piping packages, controls and risers. A small footprint allows the units to be furred into columns, walls or closets without the need for expensive horizontal connection piping.
Typical Whisperline® applications include apartment buildings, condos, office towers, hotels, motels, senior living facilities and dormitories.
Easy to Install and Service
By utilizing a single set of risers, Whisperline® units are able to stack from floor to floor, thereby simplifying the installation. For staged installation projects, cabinets can be shipped separately from the refrigerant chassis.
The chassis, which includes the complete refrigerant circuit, slides into the cabinet after the construction debris has been removed to ensure trouble-free operation at start-up.
When a chassis requires service, it can be quickly replaced in a matter of minutes by sliding the existing chassis out and sliding a spare chassis into the cabinet.
Efficient and Environmentally Friendly
With efficiencies up to 15.5 EER, Whisperline® units are both environmentally and economically friendly. Operating well above the ASHRAE 90.1 minimum, these units exceed minimum thresholds for most utility rebate and incentive programs. All units run on Ozone-friendly R-410A refrigerant.
Small in Size … Quiet in Operation
Since we offer one of the smallest footprints in the industry along with customization capabilities including cabinet height, riser locations, handing and discharge arrangements and sizes, your new Whisperline® units will be installed and operating in significantly less time.
Dual-level vibration isolators are integrated into every unit to help minimize vibration and noise transmission. An acoustically insulated compressor enclosure further reduces any sound transmission, making these units ideal for noise-sensitive applications.
Supply Opening
Left, Right, Front, Back and Top Combinations – all supply openings are painted black to block the view into the unit. When one unit is used for two rooms, a sight baffle is placed between the two grilles to maintain privacy.
Supply Grille
Aluminum supply air grilles minimize future maintenance and eliminate oxidation that can be caused from condensation.
Offered in single or double deflection, with or without an opposed blade damper, the Whisperline® is available with the right grille for your application.
Supply/Return Risers
These are provided to meet the requirements of the job site. Custom lengths can be provided to meet the exact floor-to-floor dimension of the project.
Risers are factory-installed and piped to ball valves within the cabinet, or they can be shipped separately to the job site.
Riser Cover
A galvanized steel protective cover is standard to avoid riser damage during shipping, handling and installation.
Ball Valves
Shutoff valves with hose bib (GHT) connection are standard on every unit.
Fan/Motor Assembly
Plug-in type fan/motor assemblies are easily removed through the return air opening.
Insulation
All units are available with glass fiber high density insulation, with thermal and acoustical properties.
Cabinet
Single-piece galvanized monocoque construction with a snap-lock front panel prevents air leakage through cabinet seams to increase efficiency.
Refrigeration Chassis
The removable chassis is a floating design with insulated compressor compartment and vibration isolation.
Water Hoses
Stainless steel braided hoses connect the chassis to the supply and return water piping, while also isolating the compressor vibration from the building's piping system.
Inner Service Panel
Removable for access to unit control wiring and internal piping.
Filter
Filters are available in "throwaway" and permanent options.
Drain Pan
Made of 304 Stainless Steel, the Whisperline® drain pain covers the entire unit bottom to ensure long life and proper management of condensate.
Thermostat
Several thermostat options are available in the following configurations:
- Low voltage
- Plug-in or remote mounted
- Manual or automatic changeover
- Electro-mechanical or electronic.
Acoustical Panel
Standard and flush-mounted acoustical return air panels feature a hinged door to allow for filter removal – without the use of tools.
Unit Tagging
Each Whisperline® unit from Whalen is individually boxed and tagged with factory and customer-supplied information. Each unit can be tagged with specific room numbers, riser numbers or any other special requirements of the project.
AHRI Certified

Heating Mode
In the heating mode, hot refrigerant flows through the air coil. The heat pump supplies warm air to the conditioned space. The heat added to the room air is removed from the water flowing through the coil, plus the rejected compressor heat. (See Figure 1 below.)

Cooling Mode
In the cooling mode, cold refrigerant flows through the air coil. The heat pump supplies cool air to the conditioned space. The heat removed from the room air is transferred to the water flowing through the water coil. (See Figure 2 below.)

Whisperline® Water Source Heat Pump

Sales Brochures
![]() Commercial Product Line Brochure
Commercial Product Line Brochure
![]() Commercial Product Line Brochure - Water Source Heat Pumps Only
Commercial Product Line Brochure - Water Source Heat Pumps Only
![]() Whisperline® with Silver Rail Sound Package Brochure
Whisperline® with Silver Rail Sound Package Brochure
![]() Whisperline® Single Riser Brochure
Whisperline® Single Riser Brochure
![]() Whisperline® Heat Pump Chassis Installation Brochure
Whisperline® Heat Pump Chassis Installation Brochure
![]() Whalen Bullseye Riser Centerline System
Whalen Bullseye Riser Centerline System
![]() VRF vs Water Source Heat Pump Brochure
VRF vs Water Source Heat Pump Brochure
Replacement Chassis
![]() Whalen VI Series Heat Pump Chassis - Version 0
Whalen VI Series Heat Pump Chassis - Version 0
![]() Whalen VI Series Heat Pump Chassis - Version 1,2,3,4
Whalen VI Series Heat Pump Chassis - Version 1,2,3,4
Cut Sheet
![]() Cut Sheet - Whisperline® Single Riser
Cut Sheet - Whisperline® Single Riser
Case Study
![]() Case Study - Marriott Philadelphia West
Case Study - Marriott Philadelphia West
![]() Case Study - 555 Ten Residences
Case Study - 555 Ten Residences
Design Guides
![]() Design Guide – Whisperline® Classic
Design Guide – Whisperline® Classic
![]() Design Guide – Whisperline® Single Riser System
Design Guide – Whisperline® Single Riser System
Installation and Operation Manuals
![]() IOM - Whisperline® / Whisperpack® Classic
IOM - Whisperline® / Whisperpack® Classic
![]() IOM – Whisperline® Classic Ducted Vertical
IOM – Whisperline® Classic Ducted Vertical
![]() IOM – Whisperline® Slide-out Refrigerant Chassis
IOM – Whisperline® Slide-out Refrigerant Chassis
Technical Documents
Product Specifications
![]() Unit Specification – Whisperline® Classic
Unit Specification – Whisperline® Classic
![]() Unit Specification – Whisperline® Single Riser System
Unit Specification – Whisperline® Single Riser System
![]() Unit Specification – Whisperline® Classic Ducted Vertical
Unit Specification – Whisperline® Classic Ducted Vertical
![]() Unit Specification – Whisperline® Single Riser Ducted Vertical
Unit Specification – Whisperline® Single Riser Ducted Vertical
Drawing Files
NOTE: When selecting Revit Model, choose all units based on the largest riser size.
Whisperline® with Standard Riser Spacing: Up to 2 1/2 inch Risers
![]() Revit® Drawing – Whisperline® Classic - Standard Riser Spacing
Revit® Drawing – Whisperline® Classic - Standard Riser Spacing
![]() Revit® Drawing – Whisperline® Classic - Extended Cabinet - Outdoor Air - Standard Riser Spacing
Revit® Drawing – Whisperline® Classic - Extended Cabinet - Outdoor Air - Standard Riser Spacing
![]() Revit® Drawing – Whisperline® Classic - Risers By Others
Revit® Drawing – Whisperline® Classic - Risers By Others
![]() Revit® Drawing – Whisperline® Classic - Extended Cabinet - Outdoor Air - Risers By Others
Revit® Drawing – Whisperline® Classic - Extended Cabinet - Outdoor Air - Risers By Others
Whisperline® with Extended Riser Spacing: Up to 4 inch Risers
![]() Revit® Drawing – Whisperline® Classic - Extended Riser Spacing
Revit® Drawing – Whisperline® Classic - Extended Riser Spacing
![]() Revit® Drawing – Whisperline® Classic - Extended Cabinet - Outdoor Air - Extended Riser Spacing
Revit® Drawing – Whisperline® Classic - Extended Cabinet - Outdoor Air - Extended Riser Spacing
![]() Revit® Drawing – Whisperline® Classic - Extended Riser Spacing - Risers By Others
Revit® Drawing – Whisperline® Classic - Extended Riser Spacing - Risers By Others
Whisperline® with Split Riser Spacing: Up to 4 inch Risers
![]() Revit® Drawing – Whisperline® Classic - Split Riser Spacing
Revit® Drawing – Whisperline® Classic - Split Riser Spacing
![]() Revit® Drawing – Whisperline® Classic - Extended Cabinet - Outdoor Air - Split Riser Spacing
Revit® Drawing – Whisperline® Classic - Extended Cabinet - Outdoor Air - Split Riser Spacing
![]() Revit® Drawing – Whisperline® Classic - Split Riser Spacing - Risers By Others
Revit® Drawing – Whisperline® Classic - Split Riser Spacing - Risers By Others
Whisperline® Designed for Cast-In Fire-Stops: 3/4 inch to 2 inch Risers
![]() Revit® Drawing – Whisperline® Classic - Cast-In Fire-Stop up to 2"
Revit® Drawing – Whisperline® Classic - Cast-In Fire-Stop up to 2"
![]() Revit® Drawing – Whisperline® Classic - Extended Cabinet - Outdoor Air - Cast-In Fire-Stop up to 2"
Revit® Drawing – Whisperline® Classic - Extended Cabinet - Outdoor Air - Cast-In Fire-Stop up to 2"
![]() Revit® Drawing – Whisperline® Classic - Cast-In Fire-Stop up to 2" - Risers By Others
Revit® Drawing – Whisperline® Classic - Cast-In Fire-Stop up to 2" - Risers By Others
Whisperline® Designed for Cast-In Fire-Stops: 2 1/2 inch to 3 inch Risers
![]() Revit® Drawing – Whisperline® Classic - Cast-In Fire-Stop 2" to 3"
Revit® Drawing – Whisperline® Classic - Cast-In Fire-Stop 2" to 3"
![]() Revit® Drawing – Whisperline® Classic - Extended Cabinet - Outdoor Air - Cast-In Fire-Stop 2" to 3"
Revit® Drawing – Whisperline® Classic - Extended Cabinet - Outdoor Air - Cast-In Fire-Stop 2" to 3"
![]() Revit® Drawing – Whisperline® Classic - Cast-In Fire-Stop 2" to 3" - Risers By Others
Revit® Drawing – Whisperline® Classic - Cast-In Fire-Stop 2" to 3" - Risers By Others
Whisperline® Designed for Cast-In Fire-Stops: 4 inch Risers
![]() Revit® Drawing – Whisperline® Classic - Cast-In Fire-Stop 4"
Revit® Drawing – Whisperline® Classic - Cast-In Fire-Stop 4"
![]() Revit® Drawing – Whisperline® Classic - Extended Cabinet - Outdoor Air- Cast-In Fire-Stop 4"
Revit® Drawing – Whisperline® Classic - Extended Cabinet - Outdoor Air- Cast-In Fire-Stop 4"
![]() Revit® Drawing – Whisperline® Classic - Cast-In Fire-Stop 4" - Risers By Others
Revit® Drawing – Whisperline® Classic - Cast-In Fire-Stop 4" - Risers By Others


