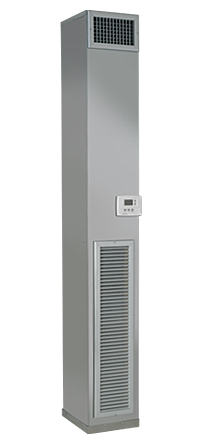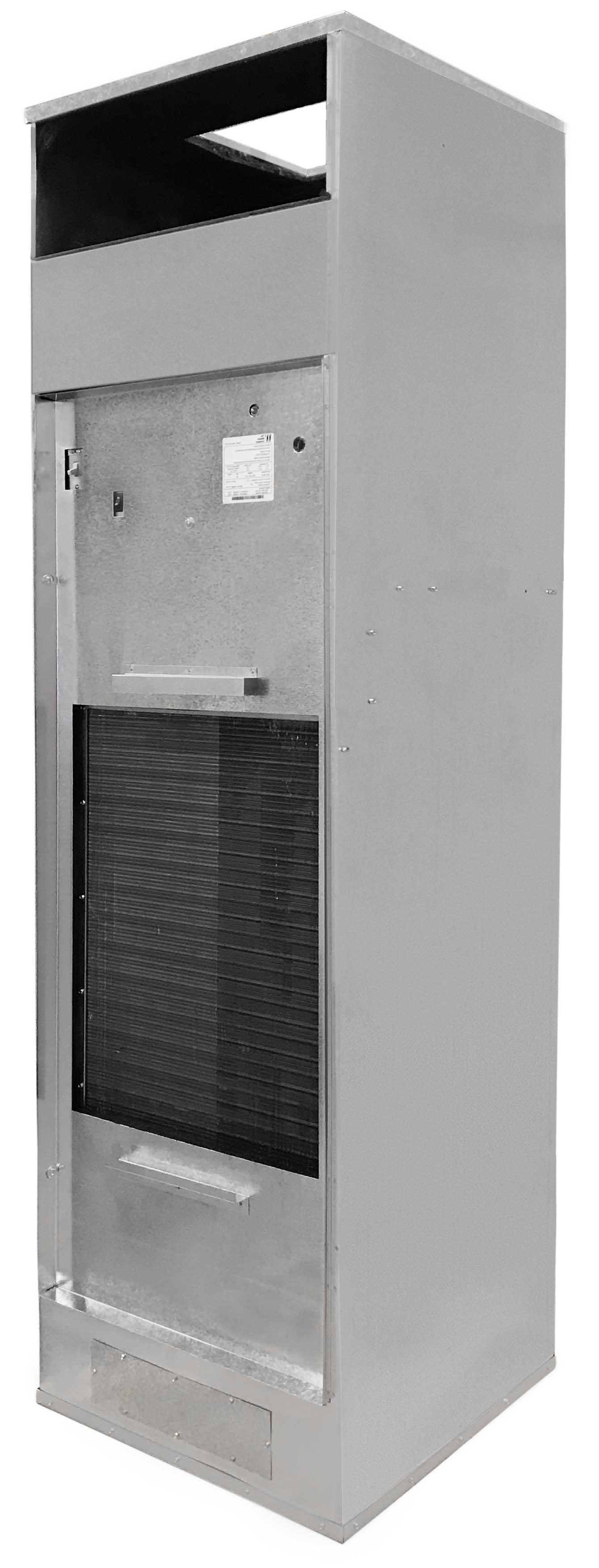Literature Library
Fan Coil Units
Inteli-line® Vertical Stack Fan Coil
Inteli-therm™ Vertical Stack Fan Coil
Innoline® Riser Fan Coil
Innoline® 50/50 Four Pipe System
Belt Drive Horizontal & Vertical
Direct Drive Horizontal & Vertical
Vertical Console Units
Heat Pumps Units
Whisperline® Water Source Heat Pump
Whisperline® Two-Stage Water Source Heat Pump
Whisperline® WCS Console Unit
Whisperpack® Water Source Heat Pump
Whispertherm® Integrated Thermal Recovery Unit
Closetline® Packaged Water Source Heat Pump
Sales Tools
French and Spanish Language Literature
Aftermarket Parts
 Fan Coil Units
Fan Coil Units
Inteli-line® Vertical Stack Fan Coil
Sales Brochures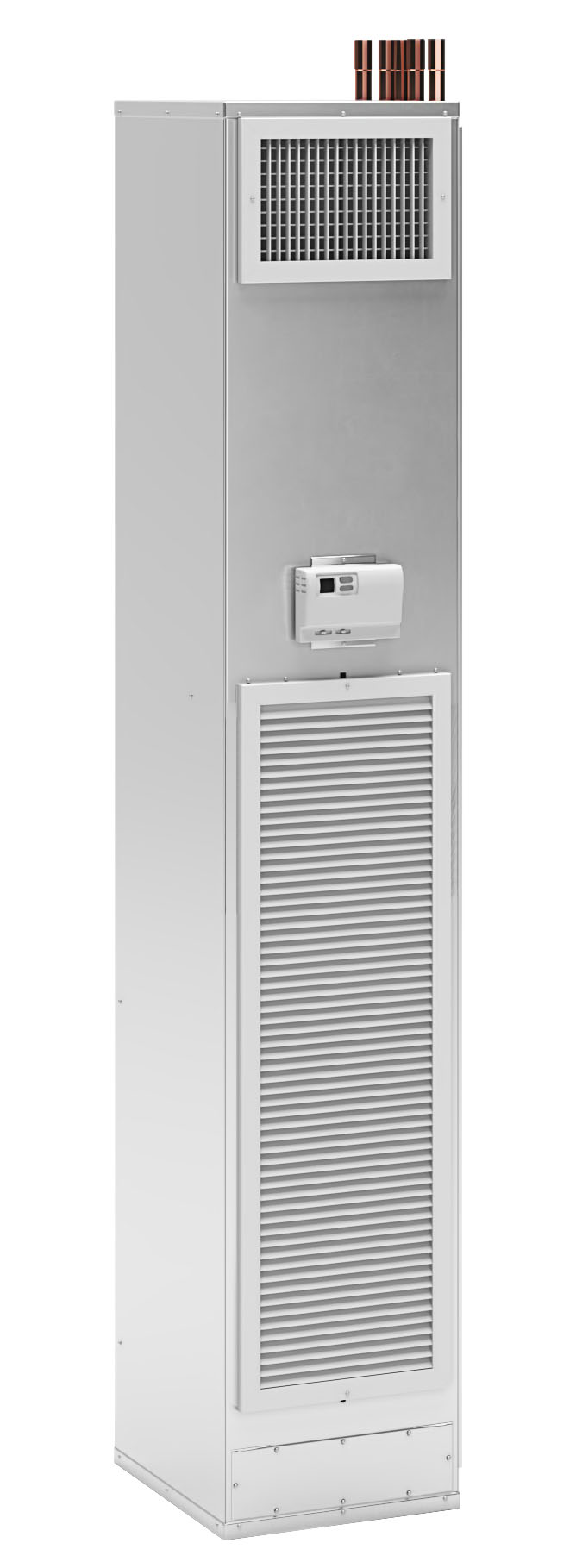
![]() Commercial Product Line Brochure
Commercial Product Line Brochure
![]() Commercial Product Line Brochure - Fan Coils Only
Commercial Product Line Brochure - Fan Coils Only
![]() Inteli-line® Vertical Stack Fan Coil with Slide-Out Coil Pack Brochure
Inteli-line® Vertical Stack Fan Coil with Slide-Out Coil Pack Brochure
![]() Inteli-line® Vertical Stack Fan Coil with DualPath™ Slide-Out Coil Pack Brochure
Inteli-line® Vertical Stack Fan Coil with DualPath™ Slide-Out Coil Pack Brochure
![]() Whalen Bullseye Riser Centerline System
Whalen Bullseye Riser Centerline System
Cut Sheet
![]() Cut Sheet - Inteli-line® Vertical Stack Fan Coil with Slide-Out Coil Pack
Cut Sheet - Inteli-line® Vertical Stack Fan Coil with Slide-Out Coil Pack
![]() Cut Sheet - Inteli-line® Vertical Stack Fan Coil with DualPath™ Slide-Out Coil Pack
Cut Sheet - Inteli-line® Vertical Stack Fan Coil with DualPath™ Slide-Out Coil Pack
Case Study
Design Guides
![]() Design Guide – Inteli-line® Vertical Stack Fan Coil with Slide-out Coil Pack
Design Guide – Inteli-line® Vertical Stack Fan Coil with Slide-out Coil Pack
![]() Design Guide – Inteli-ine® Vertical Stack Fan Coil with Fixed Coil Pack
Design Guide – Inteli-ine® Vertical Stack Fan Coil with Fixed Coil Pack
Installation and Operation Manual
![]() IOM – 2-pipe & 4-pipe Heating & Cooling
IOM – 2-pipe & 4-pipe Heating & Cooling
Technical Documents
Product Specification
![]() Unit Specification – 2-pipe & 4-pipe
Unit Specification – 2-pipe & 4-pipe
Drawing Files
![]() Revit® Drawing – 2-pipe without Risers
Revit® Drawing – 2-pipe without Risers
![]() Revit® Drawing – 4-pipe without Risers
Revit® Drawing – 4-pipe without Risers
Inteli-therm™ Vertical Stack Fan Coil with Slide-Out Coil Pack
Sales Brochures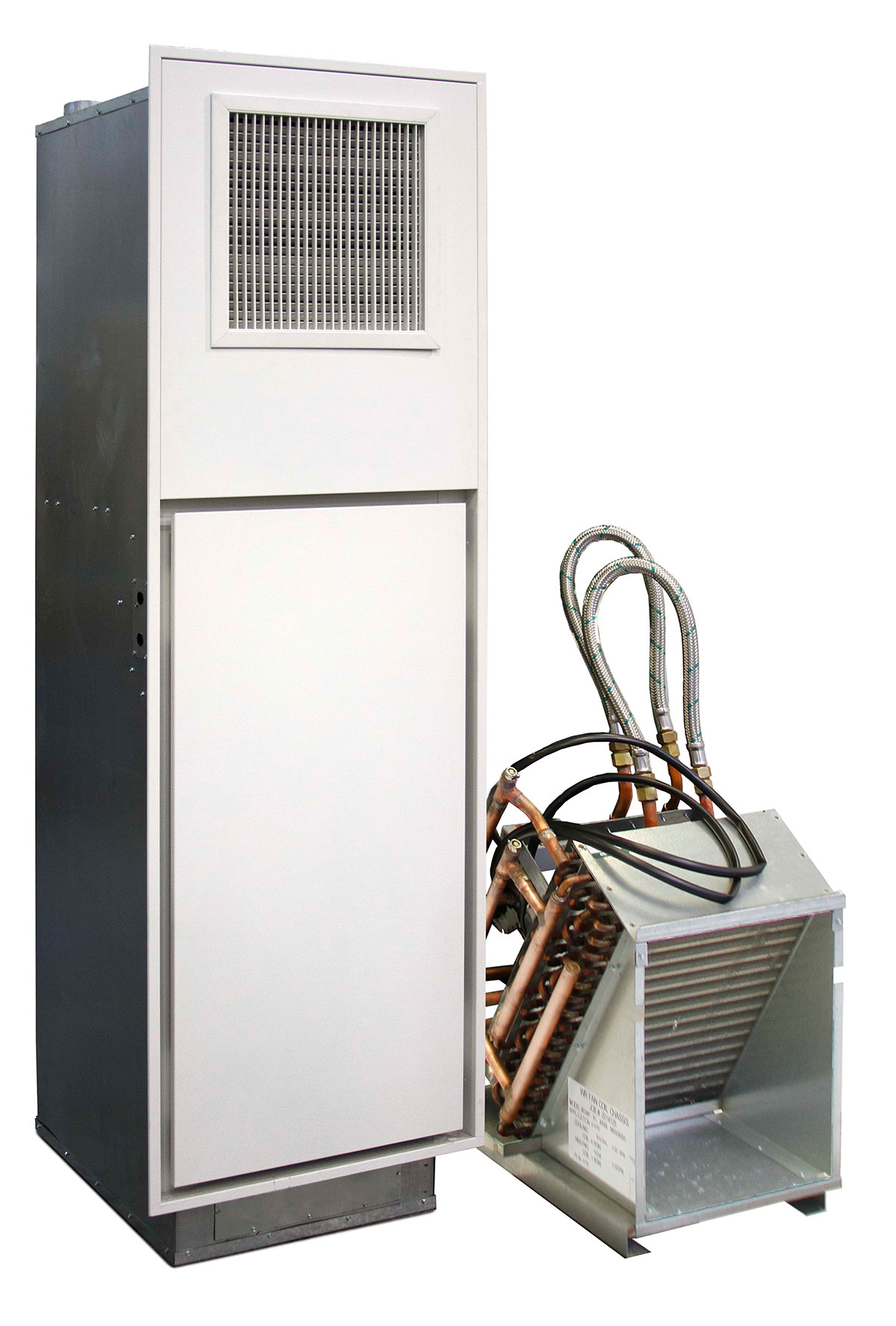
![]() Commercial Product Line Brochure
Commercial Product Line Brochure
![]() Commercial Product Line Brochure - Fan Coils Only
Commercial Product Line Brochure - Fan Coils Only
![]() Inteli-therm™ Vertical Stack Fan Coil with Slide-Out Coil Pack Brochure
Inteli-therm™ Vertical Stack Fan Coil with Slide-Out Coil Pack Brochure
![]() Whalen Bullseye Riser Centerline System
Whalen Bullseye Riser Centerline System
Cut Sheet
![]() Cut Sheet - Inteli-therm™ Vertical Stack Fan Coil with Slide-Out Coil Pack
Cut Sheet - Inteli-therm™ Vertical Stack Fan Coil with Slide-Out Coil Pack
Design Guide
![]() Design Guide - Inteli-therm™ Vertical Stack Fan Coil with Slide-Out Coil Pack
Design Guide - Inteli-therm™ Vertical Stack Fan Coil with Slide-Out Coil Pack
Technical Documents
Drawing Files
![]() Revit® Model – Inteli-therm™ Vertical Stack Fan Coil with Slide-Out Coil Pack
Revit® Model – Inteli-therm™ Vertical Stack Fan Coil with Slide-Out Coil Pack
Innoline® Riser Fan Coils
Sales Brochures
![]() Commercial Product Line Brochure
Commercial Product Line Brochure
![]() Commercial Product Line Brochure - Fan Coils Only
Commercial Product Line Brochure - Fan Coils Only
![]() Innoline® Riser Fan Coil Brochure
Innoline® Riser Fan Coil Brochure
![]() Innoline® Riser Fan Coil Motor Brochure
Innoline® Riser Fan Coil Motor Brochure
Cut Sheet
![]() Innoline® Riser Fan Coil – Cut Sheet
Innoline® Riser Fan Coil – Cut Sheet
![]() Innoline® Riser Fan Coil – Enhancements
Innoline® Riser Fan Coil – Enhancements
Design Guide
![]() Innoline® Riser Fan Coil – Design Guide
Innoline® Riser Fan Coil – Design Guide
Installation and Operation Manuals
![]() IOM – 2-pipe Heating & Cooling
IOM – 2-pipe Heating & Cooling
![]() IOM – 2-pipe Face & Bypass with Electric Heat
IOM – 2-pipe Face & Bypass with Electric Heat
Product Specifications
![]() Unit Specification – 2-pipe Fan Cycle
Unit Specification – 2-pipe Fan Cycle
![]() Unit Specification – 2-pipe Cooling Only
Unit Specification – 2-pipe Cooling Only
![]() Unit Specification – 2-pipe with Electric Heat
Unit Specification – 2-pipe with Electric Heat
![]() Unit Specification – 2-pipe Face & Bypass
Unit Specification – 2-pipe Face & Bypass
![]() Unit Specification – 2-pipe Heating Only
Unit Specification – 2-pipe Heating Only
![]() Unit Specification – 4-pipe Fan Cycle
Unit Specification – 4-pipe Fan Cycle
Drawing Files
![]() Revit® Drawing – 2-pipe Face & Bypass
Revit® Drawing – 2-pipe Face & Bypass
![]() Revit® Drawing – 2-pipe Face & Bypass with Electric Heat
Revit® Drawing – 2-pipe Face & Bypass with Electric Heat
![]() Revit®Drawing – 2-pipe Heating and Cooling
Revit®Drawing – 2-pipe Heating and Cooling
![]() Revit® Drawing – 2-pipe Heating Only
Revit® Drawing – 2-pipe Heating Only
![]() Revit® Drawing – 4-pipe with Hot Water Risers
Revit® Drawing – 4-pipe with Hot Water Risers
![]() Revit® Drawing – 4-pipe without Hot Water Risers
Revit® Drawing – 4-pipe without Hot Water Risers
Innoline® 50/50 Four Pipe System
Sales Brochures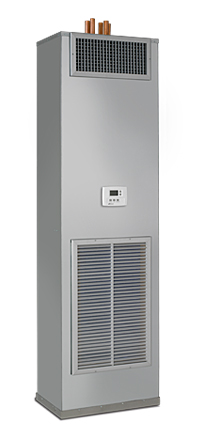
![]() Commercial Product Line Brochure
Commercial Product Line Brochure
![]() Commercial Product Line Brochure - Fan Coils Only
Commercial Product Line Brochure - Fan Coils Only
![]() Innoline® 50/50 Four Pipe System Brochure
Innoline® 50/50 Four Pipe System Brochure
Cut Sheet
![]() Innoline® 50/50 Four Pipe System Cut Sheet
Innoline® 50/50 Four Pipe System Cut Sheet
Design Guide
![]() Innoline® 50/50 Four Pipe System Design Guide
Innoline® 50/50 Four Pipe System Design Guide
Installation and Operation Manual
![]() IOM – Innoline® 50/50 Four Pipe Riser Fan Coil
IOM – Innoline® 50/50 Four Pipe Riser Fan Coil
Product Specifications
![]() Unit Specification – Innoline® 50/50 Four Pipe Riser Fan Coil
Unit Specification – Innoline® 50/50 Four Pipe Riser Fan Coil
Drawing File
![]() Revit® Drawing – Innoline® 50/50 Four Pipe Riser Fan Coil
Revit® Drawing – Innoline® 50/50 Four Pipe Riser Fan Coil
Belt Drive Horizontal & Vertical Units
Sales Brochure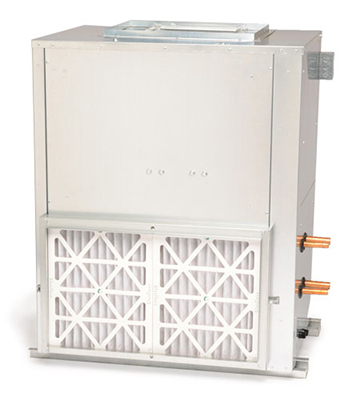
![]() Commercial Product Line Brochure
Commercial Product Line Brochure
![]() Commercial Product Line Brochure - Fan Coils Only
Commercial Product Line Brochure - Fan Coils Only
![]() Belt Drive Air Handler Brochure
Belt Drive Air Handler Brochure
Design Guides
![]() Design Guide - Coming Soon, Contact Factory
Design Guide - Coming Soon, Contact Factory
Installation and Operation Manual
Product Specifications
![]() Unit Specification - Belt Drive Air Handler
Unit Specification - Belt Drive Air Handler
Drawing Files
Belt Drive Air Handler
![]() Revit® Drawing – AH Series Belt Drive Air Handler
Revit® Drawing – AH Series Belt Drive Air Handler
Direct Drive Horizontal & Vertical Units
Sales Brochure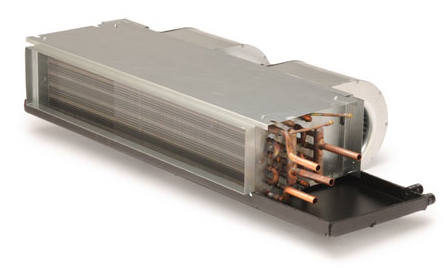
![]() Commercial Product Line Brochure
Commercial Product Line Brochure
![]() Commercial Product Line Brochure - Fan Coils Only
Commercial Product Line Brochure - Fan Coils Only
![]() Hi-Performance Horizontal Fan Coil Brochure
Hi-Performance Horizontal Fan Coil Brochure
![]() Hi-Performance Vertical Closet Fan Coil Brochure
Hi-Performance Vertical Closet Fan Coil Brochure
Design Guide
![]() Design Guide - Coming Soon, Contact Factory
Design Guide - Coming Soon, Contact Factory
Installation and Operation Manuals
![]() IOM – Horizontal Fan Coil Units
IOM – Horizontal Fan Coil Units
![]() IOM – Hi-Performance Horizontal Fan Coil Units
IOM – Hi-Performance Horizontal Fan Coil Units
![]() IOM – Hi-Performance Vertical Closet Fan Coil Units
IOM – Hi-Performance Vertical Closet Fan Coil Units
Product Specifications
![]() Unit Specifications – Horizontal Fan Coils
Unit Specifications – Horizontal Fan Coils
![]() Unit Specifications – Hi-Performance Horizontal Fan Coils
Unit Specifications – Hi-Performance Horizontal Fan Coils
![]() Unit Specifications – Hi-Performance Vertical Closet Fan Coils
Unit Specifications – Hi-Performance Vertical Closet Fan Coils
Drawing Files
![]() Revit® Drawing – HC Series Horizontal Fan Coil
Revit® Drawing – HC Series Horizontal Fan Coil
![]() Revit® Drawing – HP Series Hi-Performance Horizontal Fan Coil
Revit® Drawing – HP Series Hi-Performance Horizontal Fan Coil
![]() Revit® Drawing – VC Series Hi-Performance Vertical Fan Coil
Revit® Drawing – VC Series Hi-Performance Vertical Fan Coil
Vertical Console Units
Sales Brochure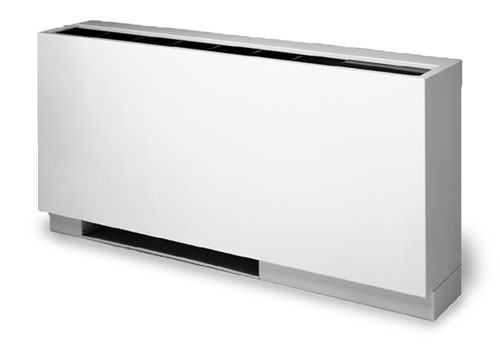
![]() Commercial Product Line Brochure
Commercial Product Line Brochure
![]() Commercial Product Line Brochure - Fan Coils Only
Commercial Product Line Brochure - Fan Coils Only
![]() Brochure - Vertical Floor Console Fan Coils
Brochure - Vertical Floor Console Fan Coils
![]() Brochure - Vertical Floor Console Lowboy Fan Coils
Brochure - Vertical Floor Console Lowboy Fan Coils
Design Guide
![]() Design Guide – Coming Soon, Contact Factory
Design Guide – Coming Soon, Contact Factory
Installation and Operation Manual
Product Specification
![]() Unit Specification – Vertical Floor Console Fan Coils
Unit Specification – Vertical Floor Console Fan Coils
Drawing Files
Vertical Floor Console Fan Coil
![]() Revit® Drawing – VW Series Vertical Console
Revit® Drawing – VW Series Vertical Console
 Heat Pumps
Heat Pumps
Whisperline® Water Source Heat Pumps
Sales Brochures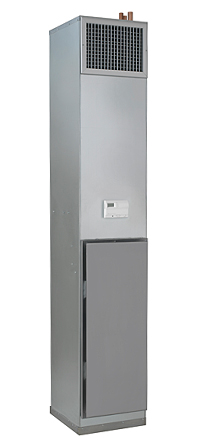
![]() Commercial Product Line Brochure
Commercial Product Line Brochure
![]() Commercial Product Line Brochure - Water Source Heat Pumps Only
Commercial Product Line Brochure - Water Source Heat Pumps Only
![]() Whisperline® with Silver Rail Sound Package Brochure
Whisperline® with Silver Rail Sound Package Brochure
![]() Whisperline® Single Riser Brochure
Whisperline® Single Riser Brochure
![]() Whisperline® Heat Pump Chassis Installation Brochure
Whisperline® Heat Pump Chassis Installation Brochure
![]() Whalen Bullseye Riser Centerline System
Whalen Bullseye Riser Centerline System
![]() VRF vs Water Source Heat Pump Brochure
VRF vs Water Source Heat Pump Brochure
Replacement Chassis
![]() Whalen VI Series Heat Pump Chassis - Version 0
Whalen VI Series Heat Pump Chassis - Version 0
![]() Whalen VI Series Heat Pump Chassis - Version 1,2,3,4
Whalen VI Series Heat Pump Chassis - Version 1,2,3,4
Case Studies
![]() Case Study - Marriott Philadelphia West
Case Study - Marriott Philadelphia West
![]() Case Study - 555 Ten Residences
Case Study - 555 Ten Residences
Cut Sheet
![]() Cut Sheet - Whisperline® Single Riser
Cut Sheet - Whisperline® Single Riser
Low GWP Design Guide
Design Guide – Low GWP - Whisperline® Classic
Design Guide – Low GWP - Whisperline® Single Riser System
Design Guides
![]() Design Guide – Whisperline® Classic
Design Guide – Whisperline® Classic
![]() Design Guide – Whisperline® Single Riser System
Design Guide – Whisperline® Single Riser System
Installation and Operation Manuals
![]() IOM - Whisperline® / Whisperpack® Classic
IOM - Whisperline® / Whisperpack® Classic
![]() IOM – Whisperline® Classic Ducted Vertical
IOM – Whisperline® Classic Ducted Vertical
![]() IOM – Whisperline® Slide-out Refrigerant Chassis
IOM – Whisperline® Slide-out Refrigerant Chassis
Technical Documents
Product Specifications
![]() Unit Specification – Whisperline® Classic
Unit Specification – Whisperline® Classic
![]() Unit Specification – Whisperline® Single Riser System
Unit Specification – Whisperline® Single Riser System
![]() Unit Specification – Whisperline® Classic Ducted Vertical
Unit Specification – Whisperline® Classic Ducted Vertical
![]() Unit Specification – Whisperline® Single Riser Ducted Vertical
Unit Specification – Whisperline® Single Riser Ducted Vertical
Drawing Files
NOTE: When selecting Revit Model, choose all units based on the largest riser size.
Whisperline® with Standard Riser Spacing: Up to 2 1/2 inch Risers
![]() Revit® Drawing – Whisperline® Classic - Standard Riser Spacing
Revit® Drawing – Whisperline® Classic - Standard Riser Spacing
![]() Revit® Drawing – Whisperline® Classic - Extended Cabinet - Outdoor Air - Standard Riser Spacing
Revit® Drawing – Whisperline® Classic - Extended Cabinet - Outdoor Air - Standard Riser Spacing
![]() Revit® Drawing – Whisperline® Classic - Risers By Others
Revit® Drawing – Whisperline® Classic - Risers By Others
![]() Revit® Drawing – Whisperline® Classic - Extended Cabinet - Outdoor Air - Risers By Others
Revit® Drawing – Whisperline® Classic - Extended Cabinet - Outdoor Air - Risers By Others
Whisperline® with Extended Riser Spacing: Up to 4 inch Risers
![]() Revit® Drawing – Whisperline® Classic - Extended Riser Spacing
Revit® Drawing – Whisperline® Classic - Extended Riser Spacing
![]() Revit® Drawing – Whisperline® Classic - Extended Cabinet - Outdoor Air - Extended Riser Spacing
Revit® Drawing – Whisperline® Classic - Extended Cabinet - Outdoor Air - Extended Riser Spacing
![]() Revit® Drawing – Whisperline® Classic - Extended Riser Spacing - Risers By Others
Revit® Drawing – Whisperline® Classic - Extended Riser Spacing - Risers By Others
Whisperline® with Split Riser Spacing: Up to 4 inch Risers
![]() Revit® Drawing – Whisperline® Classic - Split Riser Spacing
Revit® Drawing – Whisperline® Classic - Split Riser Spacing
![]() Revit® Drawing – Whisperline® Classic - Extended Cabinet - Outdoor Air - Split Riser Spacing
Revit® Drawing – Whisperline® Classic - Extended Cabinet - Outdoor Air - Split Riser Spacing
![]() Revit® Drawing – Whisperline® Classic - Split Riser Spacing - Risers By Others
Revit® Drawing – Whisperline® Classic - Split Riser Spacing - Risers By Others
Whisperline® Designed for Cast-In Fire-Stops: 3/4 inch to 2 inch Risers
![]() Revit® Drawing – Whisperline® Classic - Cast-In Fire-Stop up to 2"
Revit® Drawing – Whisperline® Classic - Cast-In Fire-Stop up to 2"
![]() Revit® Drawing – Whisperline® Classic - Extended Cabinet - Outdoor Air - Cast-In Fire-Stop up to 2"
Revit® Drawing – Whisperline® Classic - Extended Cabinet - Outdoor Air - Cast-In Fire-Stop up to 2"
![]() Revit® Drawing – Whisperline® Classic - Cast-In Fire-Stop up to 2" - Risers By Others
Revit® Drawing – Whisperline® Classic - Cast-In Fire-Stop up to 2" - Risers By Others
Whisperline® Designed for Cast-In Fire-Stops: 2 1/2 inch to 3 inch Risers
![]() Revit® Drawing – Whisperline® Classic - Cast-In Fire-Stop 2" to 3"
Revit® Drawing – Whisperline® Classic - Cast-In Fire-Stop 2" to 3"
![]() Revit® Drawing – Whisperline® Classic - Extended Cabinet - Outdoor Air - Cast-In Fire-Stop 2" to 3"
Revit® Drawing – Whisperline® Classic - Extended Cabinet - Outdoor Air - Cast-In Fire-Stop 2" to 3"
![]() Revit® Drawing – Whisperline® Classic - Cast-In Fire-Stop 2" to 3" - Risers By Others
Revit® Drawing – Whisperline® Classic - Cast-In Fire-Stop 2" to 3" - Risers By Others
Whisperline® Designed for Cast-In Fire-Stops: 4 inch Risers
![]() Revit® Drawing – Whisperline® Classic - Cast-In Fire-Stop 4"
Revit® Drawing – Whisperline® Classic - Cast-In Fire-Stop 4"
![]() Revit® Drawing – Whisperline® Classic - Extended Cabinet - Outdoor Air- Cast-In Fire-Stop 4"
Revit® Drawing – Whisperline® Classic - Extended Cabinet - Outdoor Air- Cast-In Fire-Stop 4"
![]() Revit® Drawing – Whisperline® Classic - Cast-In Fire-Stop 4" - Risers By Others
Revit® Drawing – Whisperline® Classic - Cast-In Fire-Stop 4" - Risers By Others
Whisperline® Two-Stage Water Source Heat Pump
Sales Brochures
Commercial Product Line Brochure
![]() Commercial Product Line Brochure - Water Source Heat Pumps Only
Commercial Product Line Brochure - Water Source Heat Pumps Only
![]() Whisperline® Two Stage Brochure
Whisperline® Two Stage Brochure
![]() Whalen Bullseye Riser Centerline System
Whalen Bullseye Riser Centerline System
Cut Sheet
![]() Cut Sheet - Whisperline® Two-Stage
Cut Sheet - Whisperline® Two-Stage
Low GWP Design Guide
Design Guide – Low GWP - Whisperline® Two-Stage Classic
Design Guide
![]() Design Guide - Whisperline® Two-Stage Water Source Heat Pump
Design Guide - Whisperline® Two-Stage Water Source Heat Pump
Technical Documents
Product Specification
![]() Unit Specification - Whisperline® Two-Stage Water Source Heat Pump
Unit Specification - Whisperline® Two-Stage Water Source Heat Pump
Drawing Files
NOTE: When selecting Revit Model, choose all units based on the largest riser size.
Whisperline® 2-Stage with Standard Riser Spacing: Up to 2 1/2 inch Risers
![]() Revit® Drawing – Whisperline® 2-Stage - Standard Riser Spacing
Revit® Drawing – Whisperline® 2-Stage - Standard Riser Spacing
![]() Revit® Drawing – Whisperline® 2-Stage - Risers By Others
Revit® Drawing – Whisperline® 2-Stage - Risers By Others
Whisperline® 2-Stage with Extended Riser Spacing: Up to 4 inch Risers
![]() Revit® Drawing – Whisperline® 2-Stage - Extended Riser Spacing
Revit® Drawing – Whisperline® 2-Stage - Extended Riser Spacing
![]() Revit® Drawing – Whisperline® 2-Stage - Extended Riser Spacing - Risers By Others
Revit® Drawing – Whisperline® 2-Stage - Extended Riser Spacing - Risers By Others
Whisperline® 2-Stage with Split Riser Spacing: Up to 4 inch Risers
![]() Revit® Drawing – Whisperline® 2-Stage - Split Riser Spacing
Revit® Drawing – Whisperline® 2-Stage - Split Riser Spacing
![]() Revit® Drawing – Whisperline® 2-Stage - Split Riser Spacing - Risers By Others
Revit® Drawing – Whisperline® 2-Stage - Split Riser Spacing - Risers By Others
Whisperline® 2-Stage Designed for Cast-In Fire-Stops: 3/4 inch to 2 inch Risers
![]() Revit® Drawing – Whisperline® 2-Stage - Cast-In Fire-Stop up to 2"
Revit® Drawing – Whisperline® 2-Stage - Cast-In Fire-Stop up to 2"
![]() Revit® Drawing – Whisperline® 2-Stage - Cast-In Fire-Stop up to 2" - Risers By Others
Revit® Drawing – Whisperline® 2-Stage - Cast-In Fire-Stop up to 2" - Risers By Others
Whisperline® 2-Stage Designed for Cast-In Fire-Stops: 2 1/2 inch to 3 inch Risers
![]() Revit® Drawing – Whisperline® 2-Stage - Cast-In Fire-Stop 2" to 3"
Revit® Drawing – Whisperline® 2-Stage - Cast-In Fire-Stop 2" to 3"
![]() Revit® Drawing – Whisperline® 2-Stage - Cast-In Fire-Stop 2" to 3" - Risers By Others
Revit® Drawing – Whisperline® 2-Stage - Cast-In Fire-Stop 2" to 3" - Risers By Others
Whisperline® 2-Stage Designed for Cast-In Fire-Stops: 4 inch Risers
![]() Revit® Drawing – Whisperline® 2-Stage - Cast-In Fire-Stop 4"
Revit® Drawing – Whisperline® 2-Stage - Cast-In Fire-Stop 4"
![]() Revit® Drawing – Whisperline® 2-Stage - Cast-In Fire-Stop 4" - Risers By Others
Revit® Drawing – Whisperline® 2-Stage - Cast-In Fire-Stop 4" - Risers By Others
Whisperline® WCS Console Unit
Sales Brochures
![]() Commercial Product Line Brochure
Commercial Product Line Brochure
![]() Commercial Product Line Brochure - Water Source Heat Pumps Only
Commercial Product Line Brochure - Water Source Heat Pumps Only
![]() Whisperline® WCS Console Brochure
Whisperline® WCS Console Brochure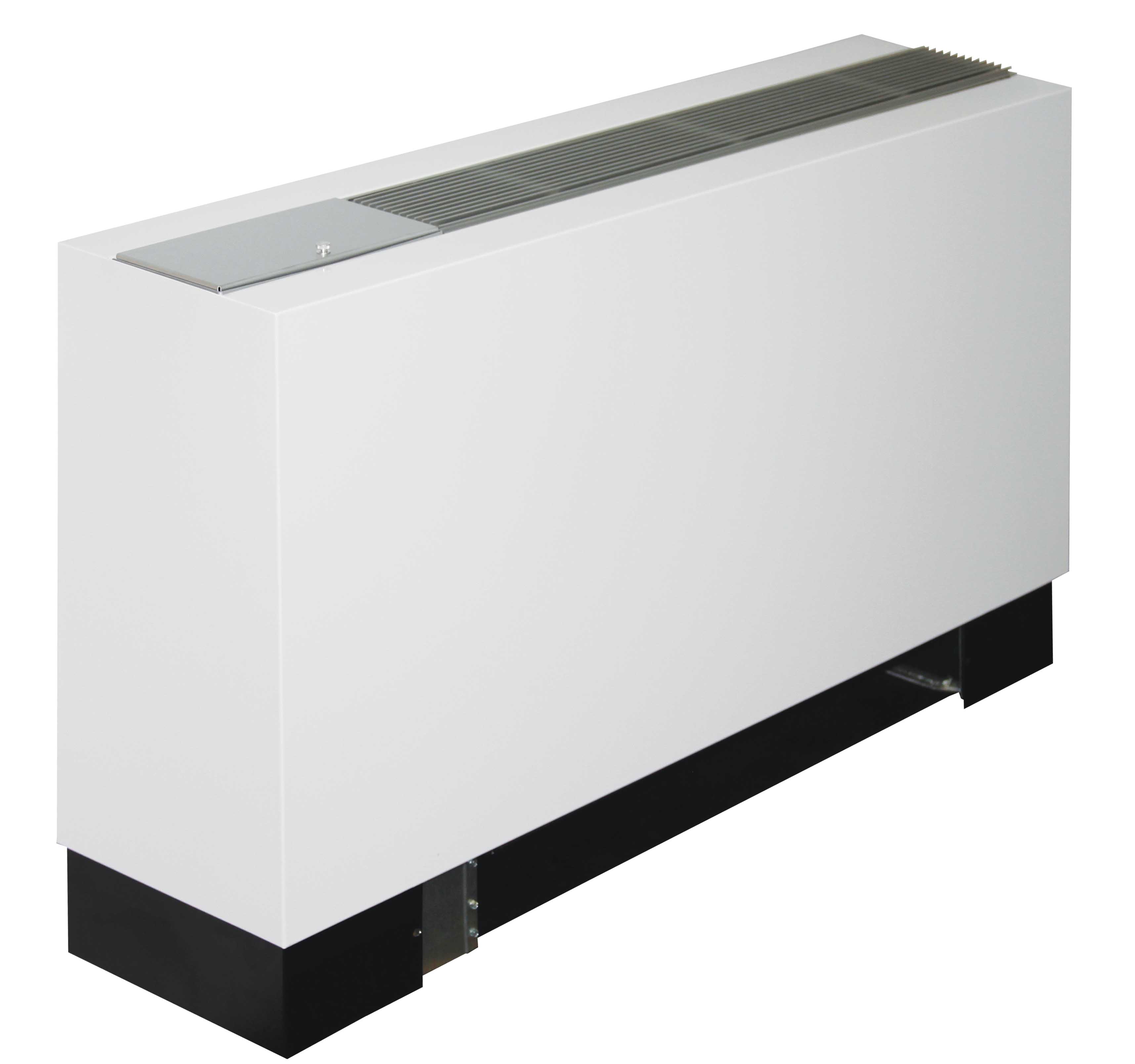
Cut Sheet
![]() Cut Sheet - Whisperline® WCS Console
Cut Sheet - Whisperline® WCS Console
Low GWP Design Guide
Design Guide – Low GWP - Whisperline® Console
Design Guide
![]() Design Guide – Whisperline® WCS Console
Design Guide – Whisperline® WCS Console
Installation and Operation Manual
![]() IOM – Whisperline® WCS Console
IOM – Whisperline® WCS Console
Whisperpack® Water Source Heat Pumps
Sales Brochures
![]() Commercial Product Line Brochure
Commercial Product Line Brochure
![]() Commercial Product Line Brochure - Water Source Heat Pumps Only
Commercial Product Line Brochure - Water Source Heat Pumps Only
![]() Whisperpack® Heat Pump Chassis Installation Guide
Whisperpack® Heat Pump Chassis Installation Guide
![]() Whalen Bullseye Riser Centerline System
Whalen Bullseye Riser Centerline System
Cut Sheet
Low GWP Design Guide
Design Guide – Low GWP - Whisperpack® Classis AC with Hydronic Heat
Design Guide
![]() Design Guide – Whisperpack® Classic AC with Hydronic Heat
Design Guide – Whisperpack® Classic AC with Hydronic Heat
Installation and Operation Manual
![]() IOM – Whisperline® / Whisperpack® Classic
IOM – Whisperline® / Whisperpack® Classic
Technical Documents
Product Specifications
![]() Unit Specification – Whisperpack® Classic AC with Hydronic Heat
Unit Specification – Whisperpack® Classic AC with Hydronic Heat
![]() Unit Specification – Whisperpack® Ducted Vertical AC with Hydronic Heat
Unit Specification – Whisperpack® Ducted Vertical AC with Hydronic Heat
Drawing Files
NOTE: When selecting Revit Model, choose all units based on the largest riser size.
Whisperpack® with Standard Riser Spacing: Up to 2 1/2 inch Risers
![]() Revit® Drawing – Whisperpack® - Standard Riser Spacing
Revit® Drawing – Whisperpack® - Standard Riser Spacing
![]() Revit® Drawing – Whisperpack® - Extended Cabinet - Outdoor Air - Standard Riser Spacing
Revit® Drawing – Whisperpack® - Extended Cabinet - Outdoor Air - Standard Riser Spacing
![]() Revit® Drawing – Whisperpack® - Risers By Others
Revit® Drawing – Whisperpack® - Risers By Others
![]() Revit® Drawing – Whisperpack® - Extended Cabinet - Outdoor Air - Risers By Others
Revit® Drawing – Whisperpack® - Extended Cabinet - Outdoor Air - Risers By Others
Whisperpack® with Extended Riser Spacing: Up to 4 inch Risers
![]() Revit® Drawing – Whisperpack® - Extended Riser Spacing
Revit® Drawing – Whisperpack® - Extended Riser Spacing
![]() Revit® Drawing – Whisperpack® - Extended Cabinet - Outdoor Air - Extended Riser Spacing
Revit® Drawing – Whisperpack® - Extended Cabinet - Outdoor Air - Extended Riser Spacing
![]() Revit® Drawing – Whisperpack® - Extended Riser Spacing - Risers By Others
Revit® Drawing – Whisperpack® - Extended Riser Spacing - Risers By Others
Whisperpack® with Split Riser Spacing: Up to 4 inch Risers
![]() Revit® Drawing – Whisperpack® - Split Riser Spacing
Revit® Drawing – Whisperpack® - Split Riser Spacing
![]() Revit® Drawing – Whisperpack® - Extended Cabinet - Outdoor Air - Split Riser Spacing
Revit® Drawing – Whisperpack® - Extended Cabinet - Outdoor Air - Split Riser Spacing
![]() Revit® Drawing – Whisperpack® - Split Riser Spacing - Risers By Others
Revit® Drawing – Whisperpack® - Split Riser Spacing - Risers By Others
Whisperpack® Designed for Cast-In Fire-Stops: 3/4 inch to 2 inch Risers
![]() Revit® Drawing – Whisperpack® - Cast-In Fire-Stop up to 2"
Revit® Drawing – Whisperpack® - Cast-In Fire-Stop up to 2"
![]() Revit® Drawing – Whisperpack® - Extended Cabinet - Outdoor Air - Cast-In Fire-Stop up to 2"
Revit® Drawing – Whisperpack® - Extended Cabinet - Outdoor Air - Cast-In Fire-Stop up to 2"
![]() Revit® Drawing – Whisperpack® - Cast-In Fire-Stop up to 2" - Risers By Others
Revit® Drawing – Whisperpack® - Cast-In Fire-Stop up to 2" - Risers By Others
Whisperpack® Designed for Cast-In Fire-Stops: 2 1/2 inch to 3 inch Risers
![]() Revit® Drawing – Whisperpack® - Cast-In Fire-Stop 2" to 3"
Revit® Drawing – Whisperpack® - Cast-In Fire-Stop 2" to 3"
![]() Revit® Drawing – Whisperpack® - Extended Cabinet - Outdoor Air - Cast-In Fire-Stop 2" to 3"
Revit® Drawing – Whisperpack® - Extended Cabinet - Outdoor Air - Cast-In Fire-Stop 2" to 3"
![]() Revit® Drawing – Whisperpack® - Cast-In Fire-Stop 2" to 3" - Risers By Others
Revit® Drawing – Whisperpack® - Cast-In Fire-Stop 2" to 3" - Risers By Others
Whisperpack® Designed for Cast-In Fire-Stops: 4 inch Risers
![]() Revit® Drawing – Whisperpack® - Cast-In Fire-Stop 4"
Revit® Drawing – Whisperpack® - Cast-In Fire-Stop 4"
![]() Revit® Drawing – Whisperpack® - Extended Cabinet - Outdoor Air- Cast-In Fire-Stop 4"
Revit® Drawing – Whisperpack® - Extended Cabinet - Outdoor Air- Cast-In Fire-Stop 4"
![]() Revit® Drawing – Whisperpack® - Cast-In Fire-Stop 4" - Risers By Others
Revit® Drawing – Whisperpack® - Cast-In Fire-Stop 4" - Risers By Others
Whispertherm® Integrated Thermal Recovery Unit
Sales Brochures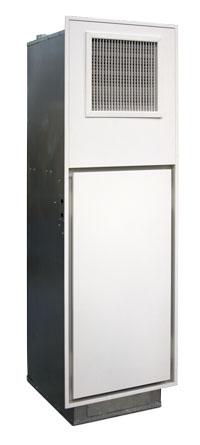
![]() Commercial Product Line Brochure
Commercial Product Line Brochure
![]() Commercial Product Line Brochure - Water Source Heat Pumps Only
Commercial Product Line Brochure - Water Source Heat Pumps Only
![]() Whispertherm® with Whisperline® Chassis Brochure
Whispertherm® with Whisperline® Chassis Brochure
![]() Whispertherm® with Whisperpack® Chassis Brochure
Whispertherm® with Whisperpack® Chassis Brochure
![]() Whalen Bullseye Riser Centerline System
Whalen Bullseye Riser Centerline System
Cut Sheets
![]() Whispertherm® with Whisperline® Chassis Cut Sheet
Whispertherm® with Whisperline® Chassis Cut Sheet
![]() Whispertherm® with Whisperpack® Chassis Cut Sheet
Whispertherm® with Whisperpack® Chassis Cut Sheet
Low GWP Design Guide
Design Guide – Low GWP - Whispertherm® with Whisperline® Classic Chassis
Design Guide
![]() Design Guide - Whispertherm® with Whisperline® Chassis
Design Guide - Whispertherm® with Whisperline® Chassis
![]() Design Guide - Whispertherm® with Whisperpack® Chassis
Design Guide - Whispertherm® with Whisperpack® Chassis
Installation and Operation Manuals
![]() Whispertherm® with Whisperline® Chassis
Whispertherm® with Whisperline® Chassis
![]() Whispertherm® with Whisperpack® Chassis
Whispertherm® with Whisperpack® Chassis
Technical Documents
Product Specifications
![]() Unit Specification – Whispertherm® Water Source Air Conditioner with Thermal Recovery Unit (TRU) and Hydronic Heat
Unit Specification – Whispertherm® Water Source Air Conditioner with Thermal Recovery Unit (TRU) and Hydronic Heat
![]() Unit Specification – Whispertherm® Water Source Heat Pump with Thermal Recovery Unit (TRU)
Unit Specification – Whispertherm® Water Source Heat Pump with Thermal Recovery Unit (TRU)
Drawing Files
NOTE: When selecting Revit Model, choose all units based on the largest riser size.
Whispertherm® with Standard Riser Spacing: Up to 2 1/2 inch Risers
![]() Revit® Drawing – Whispertherm® Classic - Standard Riser Spacing
Revit® Drawing – Whispertherm® Classic - Standard Riser Spacing
![]() Revit® Drawing – Whispertherm® Classic - Risers By Others
Revit® Drawing – Whispertherm® Classic - Risers By Others
Whispertherm® with Extended Riser Spacing: Up to 4 inch Risers
![]() Revit® Drawing – Whisperltherm® Classic - Extended Riser Spacing
Revit® Drawing – Whisperltherm® Classic - Extended Riser Spacing
![]() Revit® Drawing – Whispertherm® Classic - Extended Riser Spacing - Risers By Others
Revit® Drawing – Whispertherm® Classic - Extended Riser Spacing - Risers By Others
Whispertherm® with Split Riser Spacing: Up to 4 inch Risers
![]() Revit® Drawing – Whispertherm® Classic - Split Riser Spacing
Revit® Drawing – Whispertherm® Classic - Split Riser Spacing
![]() Revit® Drawing – Whispertherm® Classic - Split Riser Spacing - Risers By Others
Revit® Drawing – Whispertherm® Classic - Split Riser Spacing - Risers By Others
Whispertherm® Designed for Cast-In Fire-Stops: 3/4 inch to 2 inch Risers
![]() Revit® Drawing – Whispertherm® Classic - Cast-In Fire-Stop up to 2"
Revit® Drawing – Whispertherm® Classic - Cast-In Fire-Stop up to 2"
![]() Revit® Drawing – Whispertherm® Classic - Cast-In Fire-Stop up to 2" - Risers By Others
Revit® Drawing – Whispertherm® Classic - Cast-In Fire-Stop up to 2" - Risers By Others
Whispertherm® Designed for Cast-In Fire-Stops: 2 1/2 inch to 3 inch Risers
![]() Revit® Drawing – Whispertherm® Classic - Cast-In Fire-Stop 2" to 3"
Revit® Drawing – Whispertherm® Classic - Cast-In Fire-Stop 2" to 3"
![]() Revit® Drawing – Whispertherm® Classic - Cast-In Fire-Stop 2" to 3" - Risers By Others
Revit® Drawing – Whispertherm® Classic - Cast-In Fire-Stop 2" to 3" - Risers By Others
Whispertherm® Designed for Cast-In Fire-Stops: 4 inch Risers
![]() Revit® Drawing – Whispertherm® Classic - Cast-In Fire-Stop 4"
Revit® Drawing – Whispertherm® Classic - Cast-In Fire-Stop 4"
![]() Revit® Drawing – Whispertherm® Classic - Cast-In Fire-Stop 4" - Risers By Others
Revit® Drawing – Whispertherm® Classic - Cast-In Fire-Stop 4" - Risers By Others
Closetline® Packaged Water Source Heat Pump
Sales Brochures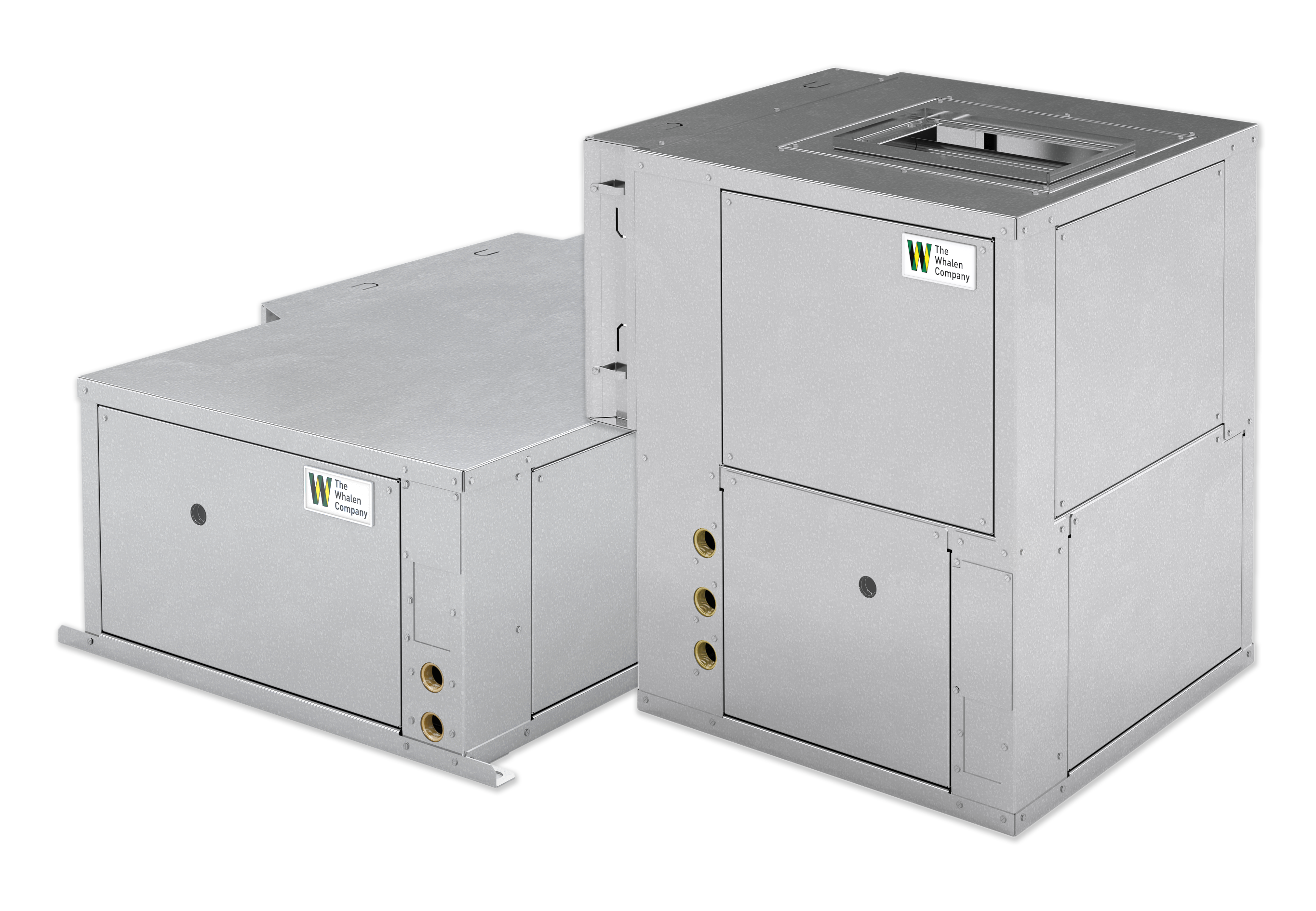
![]() Commercial Product Line Brochure
Commercial Product Line Brochure
![]() Commercial Product Line Brochure - Water Source Heat Pumps Only
Commercial Product Line Brochure - Water Source Heat Pumps Only
Quick Reference Guide
![]() Quick Reference Guide - Closetline® CAS Compact 1-stage
Quick Reference Guide - Closetline® CAS Compact 1-stage
Cut Sheet
![]() Cut Sheet - Closetline® CAS Compact 1-Stage
Cut Sheet - Closetline® CAS Compact 1-Stage
Low GWP Design Guide: 0.5 to 5-ton Capacity
![]() Design Guide – Low GWP - Closetline® CAS Compact 1-stage Packaged Water Source Heat Pump
Design Guide – Low GWP - Closetline® CAS Compact 1-stage Packaged Water Source Heat Pump
![]() Design Guide – Low GWP - Closetline® WC Compact 1-stage Packaged Water Source Heat Pump
Design Guide – Low GWP - Closetline® WC Compact 1-stage Packaged Water Source Heat Pump
Low GWP Installation and Operation Manuals
![]() IOM – Low GWP - Closetline® CAS Compact 1-stage Packaged Water Source Heat Pump
IOM – Low GWP - Closetline® CAS Compact 1-stage Packaged Water Source Heat Pump
![]() IOM – Low GWP - Closetline® WC Compact 1-stage Packaged Water Source Heat Pump
IOM – Low GWP - Closetline® WC Compact 1-stage Packaged Water Source Heat Pump
Design Guides - R-410A
 Design Guide – Closetline® Horizontal and Vertical Water Source Heat Pump
Design Guide – Closetline® Horizontal and Vertical Water Source Heat Pump
Installation and Operation Manuals
![]() IOM – Closetline® Horizontal and Vertical Water Source Heat Pump
IOM – Closetline® Horizontal and Vertical Water Source Heat Pump
Technical Documents
Product Specification
![]() Unit Specification – Closetline® Fixed Chassis Water Source Heat Pump
Unit Specification – Closetline® Fixed Chassis Water Source Heat Pump
![]() Unit Specification – Closetpack® Classic AC with Hydronic Heat
Unit Specification – Closetpack® Classic AC with Hydronic Heat
Drawing Files
Closetline® Horizontal Packaged Water Source Heat Pump - CAS Series R-410A
![]() Revit® Drawing – Closetline® CAS Series Horizontal Packaged Water Source Heat Pump
Revit® Drawing – Closetline® CAS Series Horizontal Packaged Water Source Heat Pump
Closetline® Vertical Packaged Water Source Heat Pump - CAS Series R-410A
![]() Revit® Drawing – Closetline® CAS Series Vertical Packaged Water Source Heat Pump
Revit® Drawing – Closetline® CAS Series Vertical Packaged Water Source Heat Pump
![]() CAD Drawing – CAS Standard Cabinet - Left Return
CAD Drawing – CAS Standard Cabinet - Left Return
![]() CAD Drawing – CAS Standard Cabinet - Right Return
CAD Drawing – CAS Standard Cabinet - Right Return
![]() CAD Drawing – CAS Hydronic Cabinet - Left Return
CAD Drawing – CAS Hydronic Cabinet - Left Return
![]() CAD Drawing – CAS Hydronic Cabinet - Right Return
CAD Drawing – CAS Hydronic Cabinet - Right Return
 Sales Literature Tools
Sales Literature Tools
Brochures
![]() Insta-lock™ Braided Hose Brochure
Insta-lock™ Braided Hose Brochure
![]() Whalen Bullseye Riser Centerline System
Whalen Bullseye Riser Centerline System
![]() Case Study - Pechanga Resort and Casino
Case Study - Pechanga Resort and Casino
![]() Case Study - Marriott Philadelphia West
Case Study - Marriott Philadelphia West
![]() Case Study - 555 Ten Residences
Case Study - 555 Ten Residences
![]() VRF vs Water Source Heat Pump Brochure
VRF vs Water Source Heat Pump Brochure
![]() Thermal Recovery Unit - TRU Nano Series Brochure
Thermal Recovery Unit - TRU Nano Series Brochure
![]() Hospitality Installations Brochure
Hospitality Installations Brochure
 French and Spanish Language Literature
French and Spanish Language Literature
Francais
Espanol
![]() Linea de Productos Comerciales
Linea de Productos Comerciales
![]() Abanicos Comerciales Serpentines y Manejadoras de Aire
Abanicos Comerciales Serpentines y Manejadoras de Aire
![]() Fuente de Agua / Bombas de Calor Geotérmicas y Acondicionadores de Aire
Fuente de Agua / Bombas de Calor Geotérmicas y Acondicionadores de Aire
![]() Innoline® 50/50 Sistema de Cuatro Tubos
Innoline® 50/50 Sistema de Cuatro Tubos
![]() Inteli-line® Equipos Fan & Coil Tipo Vertical con Chasis Deslizante
Inteli-line® Equipos Fan & Coil Tipo Vertical con Chasis Deslizante
![]() Innoline® Fan & Coils Conexión de Tubería
Innoline® Fan & Coils Conexión de Tubería
![]() Whisperline Equipo de Bomba de Calor
Whisperline Equipo de Bomba de Calor
![]() Whisperpack Aire Acondicionado con Enfriemineto con Agua Helada y Calefacción Hidrónica
Whisperpack Aire Acondicionado con Enfriemineto con Agua Helada y Calefacción Hidrónica
 Aftermarket Parts Literature
Aftermarket Parts Literature
Sales Brochures
![]() Aftermarket HVAC Parts Brochure
Aftermarket HVAC Parts Brochure
![]() VI Series Heat Pump Chassis - Version A
VI Series Heat Pump Chassis - Version A
![]() Whalen VI Series Heat Pump Chassis - Version 0
Whalen VI Series Heat Pump Chassis - Version 0
![]() Whalen VI Series Heat Pump Chassis - Version 1,2,3,4
Whalen VI Series Heat Pump Chassis - Version 1,2,3,4



